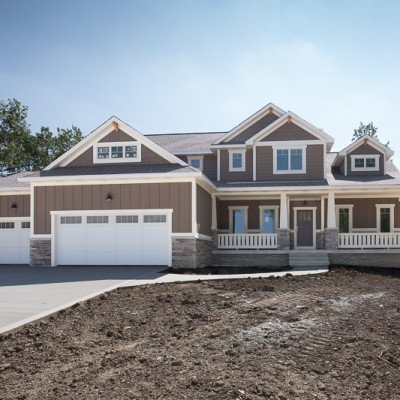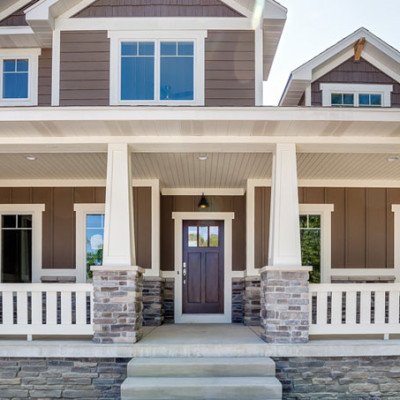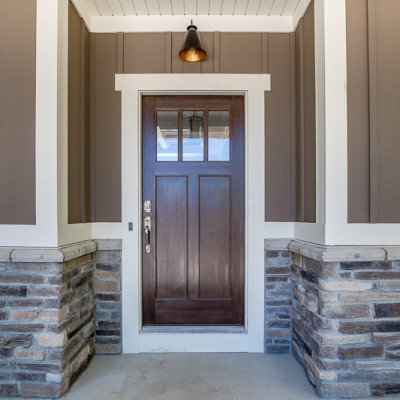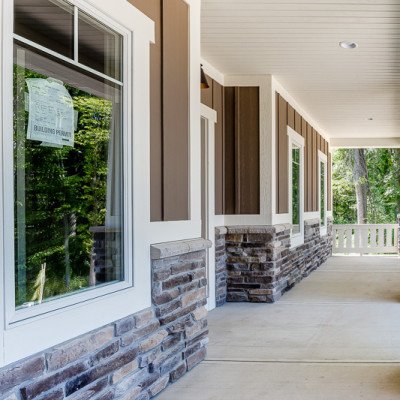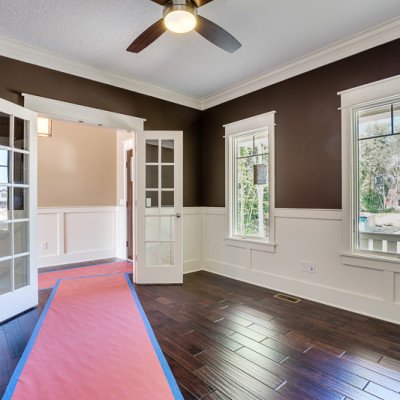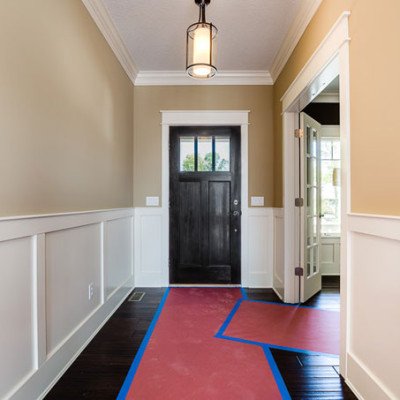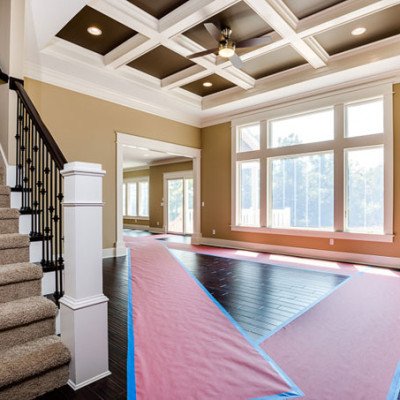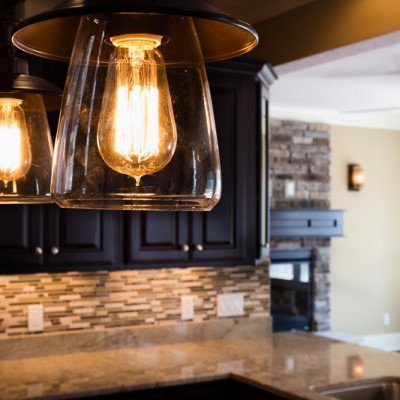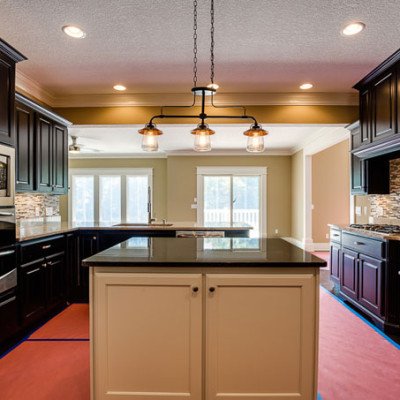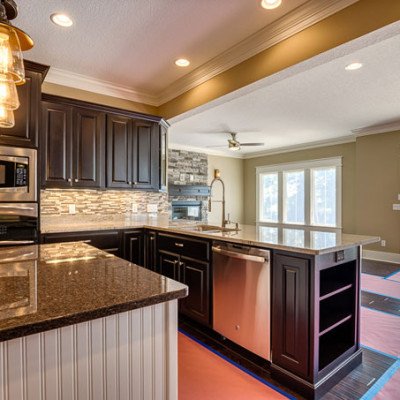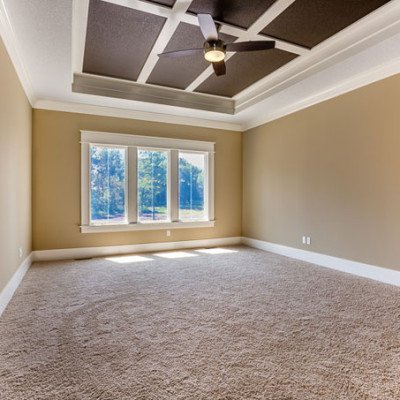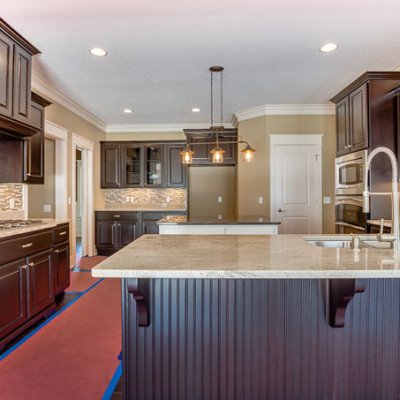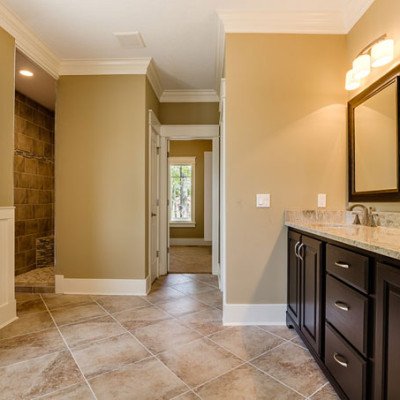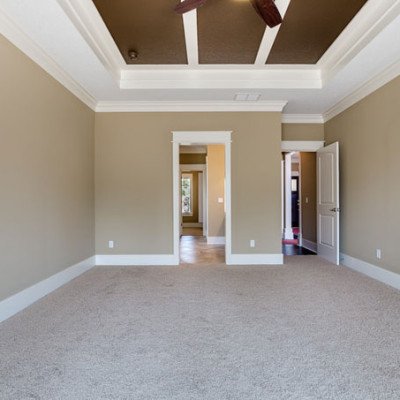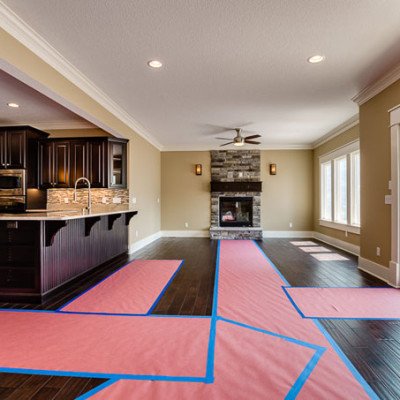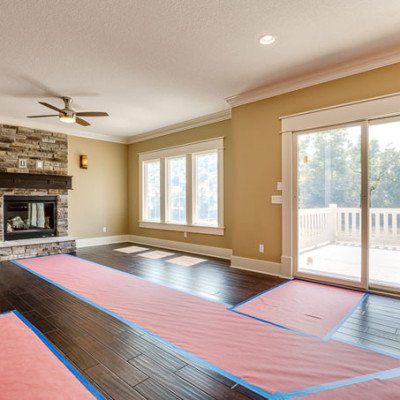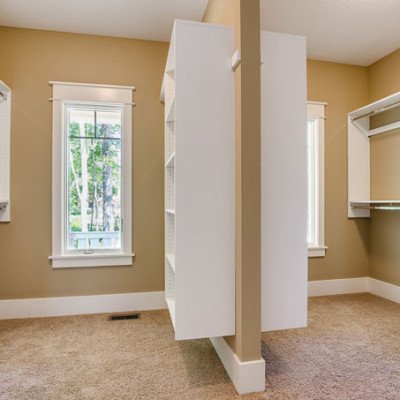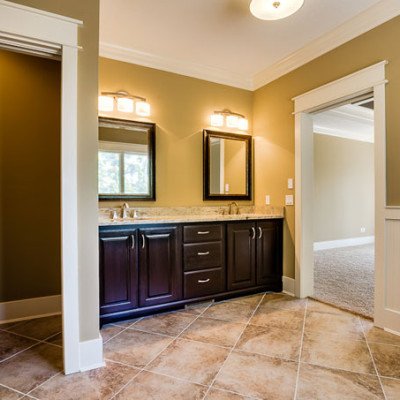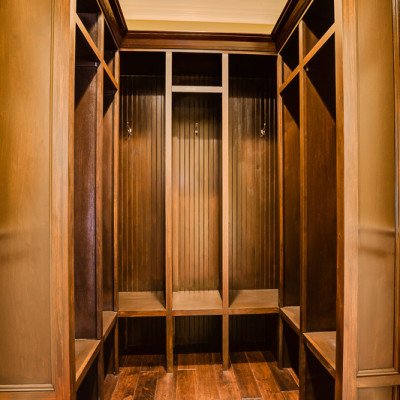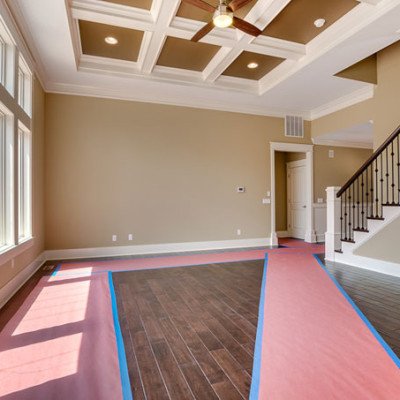SoldHome
This home is immaculate. Just outside Fort Wayne, off a relaxing golf course, this home rests on one of the largest lots in the new and upcoming Deer Hollow subdivision. Situated on a cul-de-sac lot, this house sits next to a pond and has a tremendous amount of backyard space for a pool or additional entertaining area. The long sweeping walkway leads up to a usable sitting porch that nearly encompasses the entire front of the home. The entry has a den which can be used as a formal dining area. The living room has a bank of windows that looks out unto the back yard and brightly lights the coffered ceilings. The living room opens up to a centrally located kitchen with granite counters, custom cherry cabinetry, all stainless appliance package, walk in pantry, island and breakfast bar. From the kitchen look out to the dining area to find additional living space nestled in the hearth room with fireplace. There is a half bath and laundry room next to the locker room off the three car garage with oversized third bay, deep enough to house your ski boat.
The master is on the main and has trayed ceiling, soaking tub, double vanity, walk-in shower and oversized his and her master closet. Each of the three bedrooms up have individual walk-in closets and a full bath or jack and jill bath. The daylight lower level is an entertainers dream, The fifth bedroom is in the lower level and has full bath that can also be a guest bath. The lower level family room boasts a large space for relaxing or entertaining and is centered off the formal theater room that works in concert with the home automation system, affording the home owner with the ability to control everything from their front door locks and exterior lighting, to their thermostat and interior speakers, all from their phone or tablet. Be kept in comfort with the dual zone HVAC system as you entertain friends and family in a Hamed built home where the quality is not just in the look.
-
Square Feet
3,031
-
Bedrooms
5
-
Bathrooms
5
-
Year Built
2014
-
Car Parking
4
