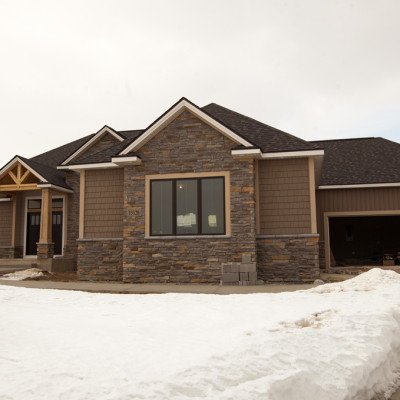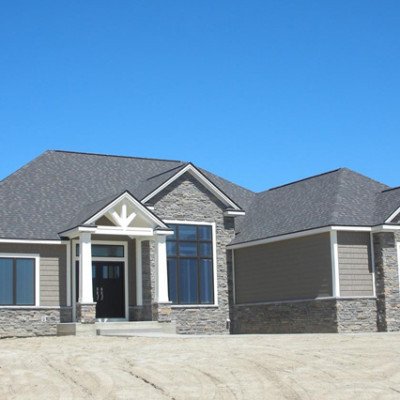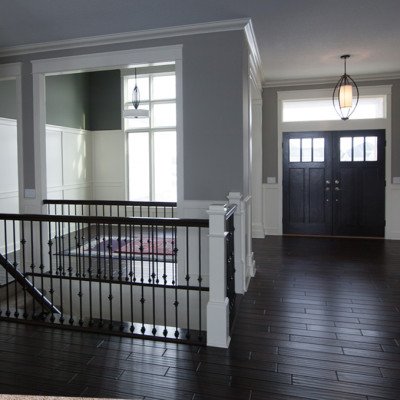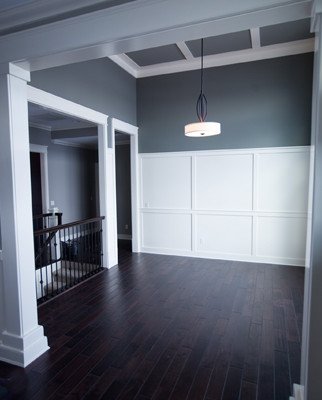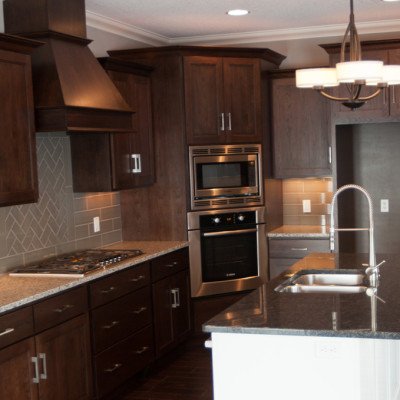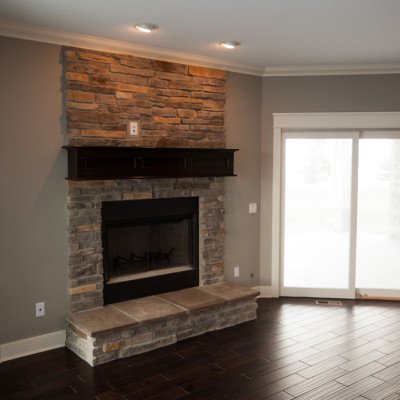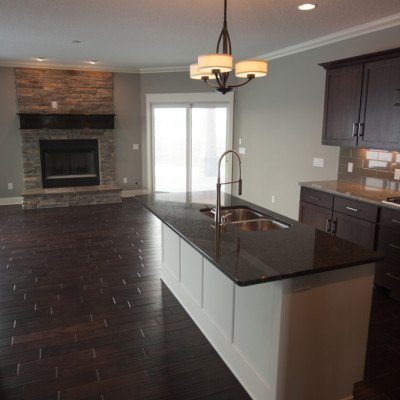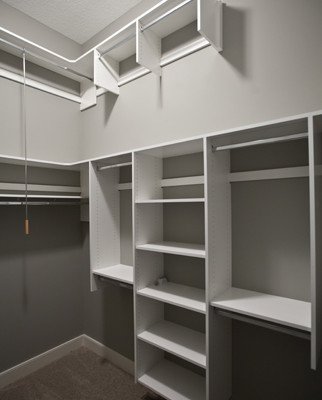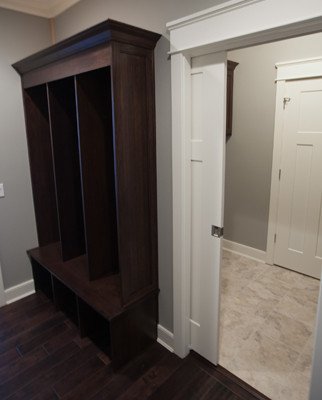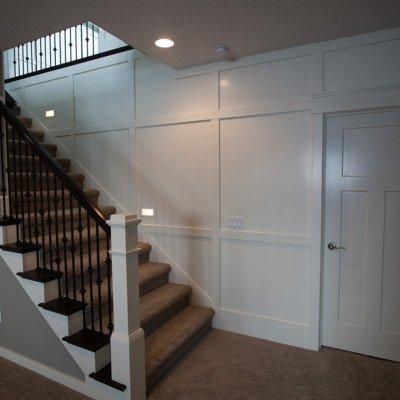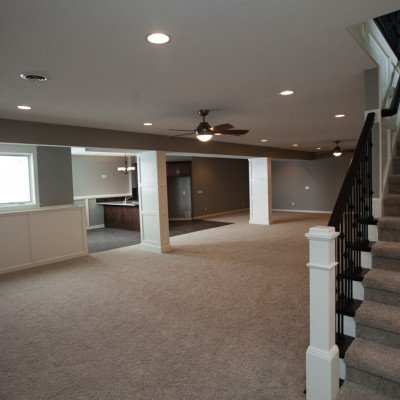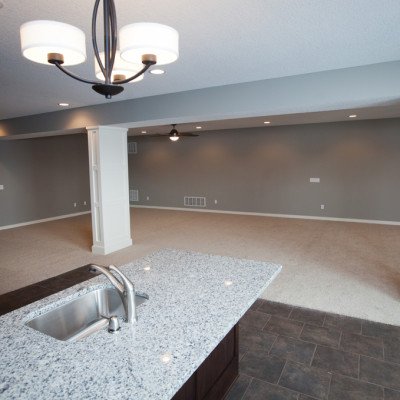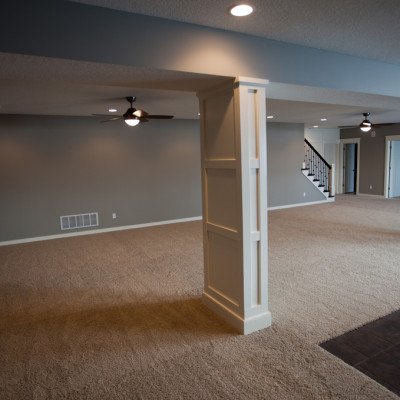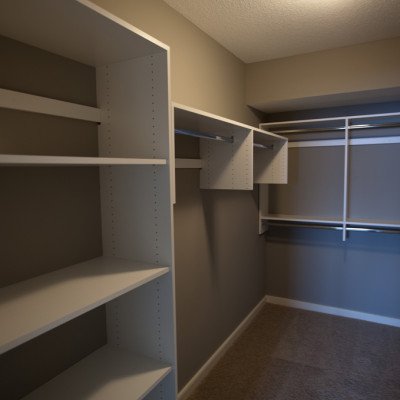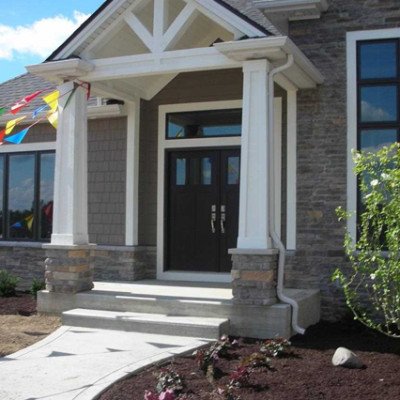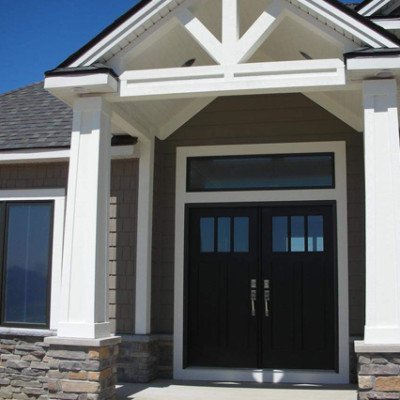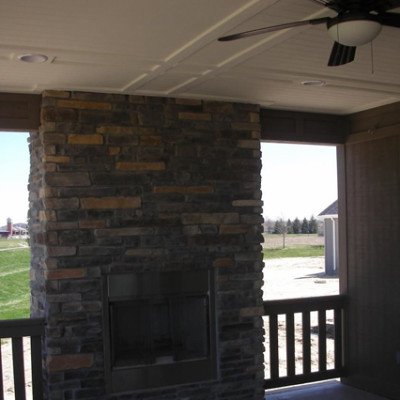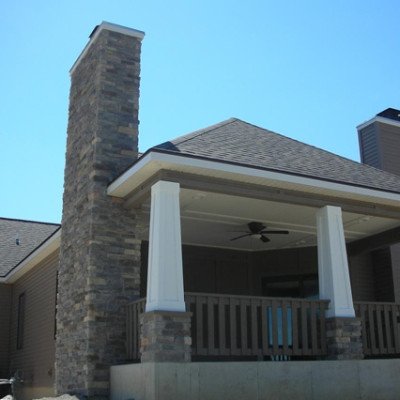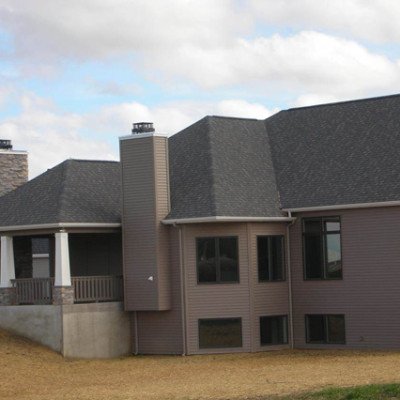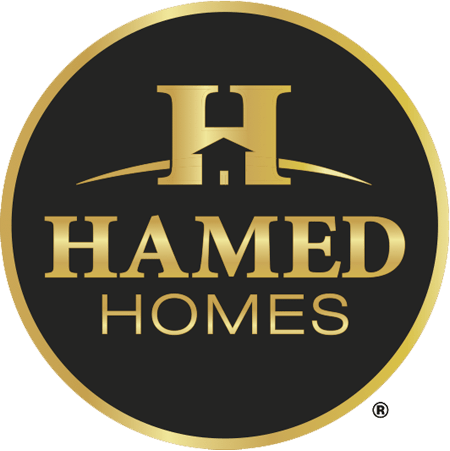SoldHome
New floor plan by Hamed Homes in Grey Oaks – All the signature quality and detail you’ve come to expect in this new 4BR/3.5BA ranch with over 4000 finished sq ft of luxury. Gourmet kitchen features granite counters with subway tile backsplash, center island. Custom cabinetry with soft close features opens to the hearth room with stone fireplace. Bosch stainless appliances include deluxe gas cooktop, built in wall oven and
microwave.
Master bedroom features walk in closet with seasonal storage, master bath has granite double vanity, separate bubble tub, and tiled walk in shower with dual shower heads plus rainfall shower. Daylight lower level has large windows for lots of light, and is finished with 4th bedroom and full bath. The wet bar features granite with tiled backsplash, custom Grabill cabinets and tiled flooring. Large lower level area is great for entertaining! Extend your living space on the unique lanai with outdoor stone fireplace. Pre-wired for sound and security, plus cable in every room with options for placement.
-
Square Feet
2,514
-
Bedrooms
4
-
Bathrooms
4
-
Year Built
2014
-
Car Parking
4
